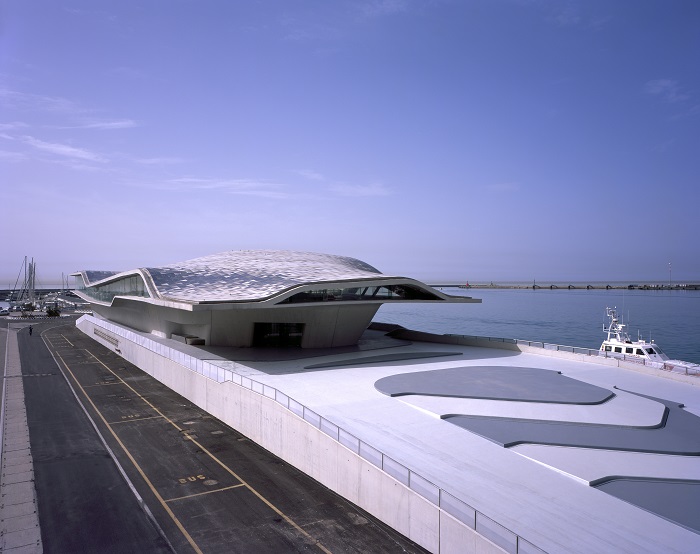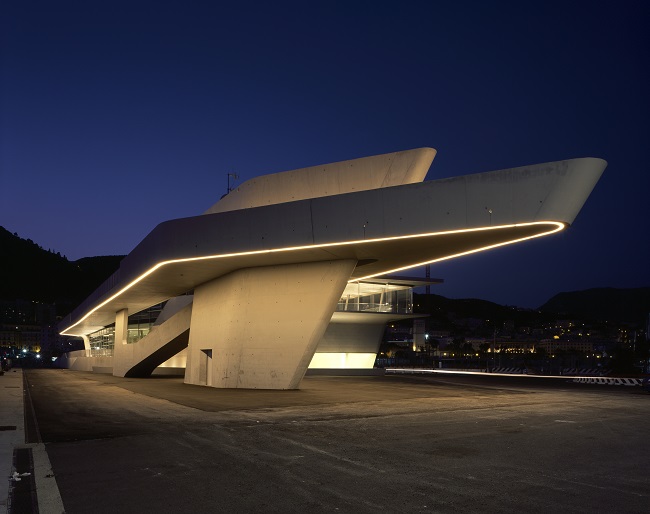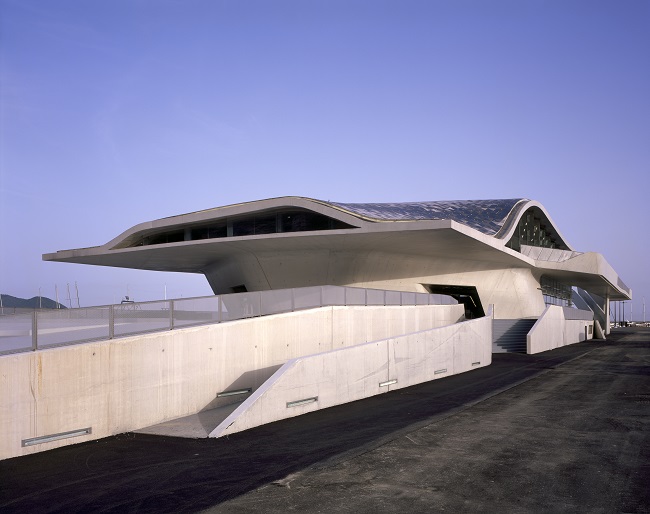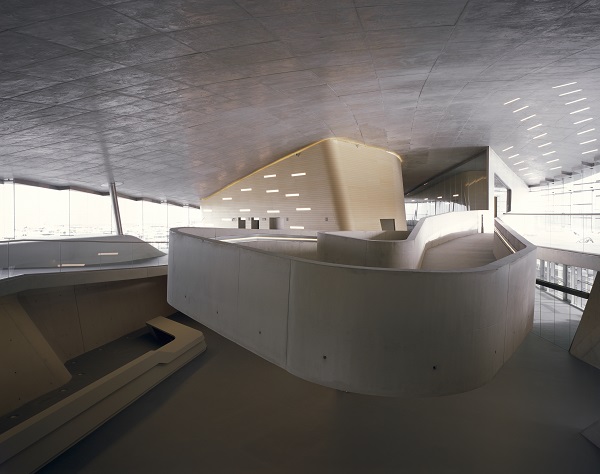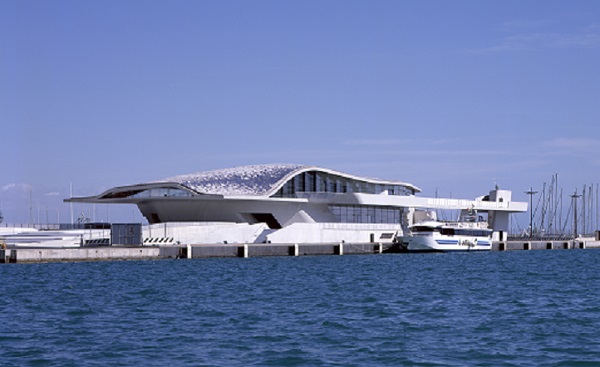Salerno Maritime Terminal
Having announced their intentions to continue in the wake of their founder's death, Zaha Hadid Architects' maritime terminal in Salerno, Italy, was inaugurated on 25 April 2016.
Described by the studio as 'oyster-like', the terminal is located on the public quay that extends into Salerno's working harbour and marina. The design operates, both functionally and visually, as a smooth transition from land to sea, mediating between solid and liquid.
According to the studio, '...the terminal's hard, asymmetric shell protects the softer elements within; sheltering passengers from the intense Mediterranean sun during the popular tourist season.'
Approaching the terminal from the city, the quayside gently rises in harmony with a gradually-sloping path of ramps within the building that take passengers to the embarking level. The interior arrangement of the terminal is made up of a sequence of spaces that flow into each other, organised around focal points such as the restaurant and waiting lounge.
The terminal consists of three interlocking components:
- Administration offices for national border controls and shipping lines.
- A terminal for international ferries and cruise ships.
- A terminal for local and regional ferries.
The new terminal is part of the city's long-term urban plan. Zaha Hadid Architects were awarded the commission in 2000, and it is expected the new terminal will increase ferry and cruise ship traffic by 500,000 passengers a year, and will create up to 2,000 new jobs in the city's hospitality, services and retail sectors.
During his visit to the new terminal, Italian Prime Minister Matteo Renzi paid tribute to Zaha Hadid, saying, “This extraordinary work adds to everything Salerno is doing to transform itself and I think it is marvelous. It is also a way of remembering the great architect that Zaha Hadid was.”
Images by Helene Binet.
Images and content courtesy of Zaha Hadid Architects
[edit] Find out more
[edit] Related articles on Designing Buildings Wiki:
- 600 Collins Street, Melbourne.
- D'Leedon, Singapore.
- Development House, Shoreditch.
- Hertsmere House project.
- Kaohsiung Station, Taiwan.
- Kaplan North Masterplan Complex.
- Masaryk Railway Station regeneration.
- Nexus.
- Port House, Antwerp.
- The Mile.
- Unusual building design of the week.
- Vienna Central Station.
- Vista Tower, Chicago.
- Zaha Hadid.
Featured articles and news
Latest Build UK Building Safety Regime explainer published
Key elements in one short, now updated document.
UKGBC launch the UK Climate Resilience Roadmap
First guidance of its kind on direct climate impacts for the built environment and how it can adapt.
CLC Health, Safety and Wellbeing Strategy 2025
Launched by the Minister for Industry to look at fatalities on site, improving mental health and other issues.
One of the most impressive Victorian architects. Book review.
Common Assessment Standard now with building safety
New CAS update now includes mandatory building safety questions.
RTPI leader to become new CIOB Chief Executive Officer
Dr Victoria Hills MRTPI, FICE to take over after Caroline Gumble’s departure.
Social and affordable housing, a long term plan for delivery
The “Delivering a Decade of Renewal for Social and Affordable Housing” strategy sets out future path.
A change to adoptive architecture
Effects of global weather warming on architectural detailing, material choice and human interaction.
The proposed publicly owned and backed subsidiary of Homes England, to facilitate new homes.
How big is the problem and what can we do to mitigate the effects?
Overheating guidance and tools for building designers
A number of cool guides to help with the heat.
The UK's Modern Industrial Strategy: A 10 year plan
Previous consultation criticism, current key elements and general support with some persisting reservations.
Building Safety Regulator reforms
New roles, new staff and a new fast track service pave the way for a single construction regulator.
Architectural Technologist CPDs and Communications
CIAT CPD… and how you can do it!
Cooling centres and cool spaces
Managing extreme heat in cities by directing the public to places for heat stress relief and water sources.
Winter gardens: A brief history and warm variations
Extending the season with glass in different forms and terms.
Restoring Great Yarmouth's Winter Gardens
Transforming one of the least sustainable constructions imaginable.






